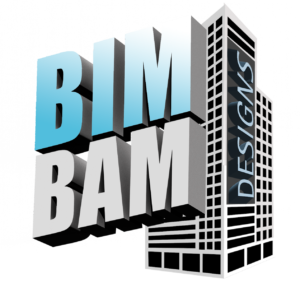Real-World Results, Powered by BIM BAM.
Our portfolio showcases a diverse range of projects across various industries, demonstrating our expertise in delivering precise, efficient, and innovative BIM solutions.
Featured Projects
Cowichan District Hospital Replacement project
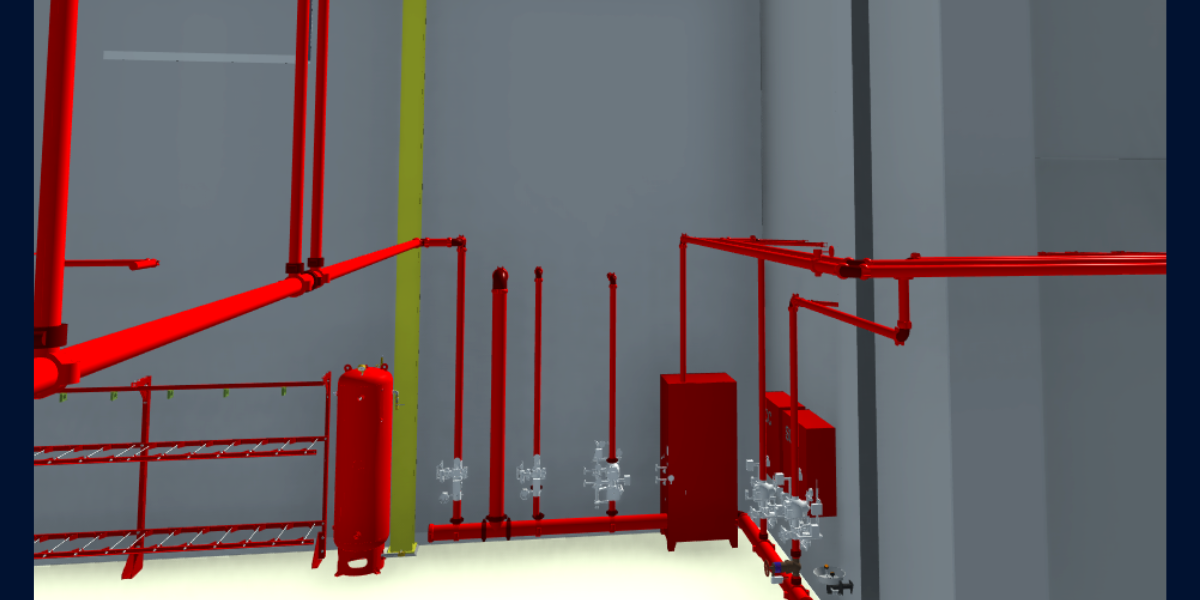
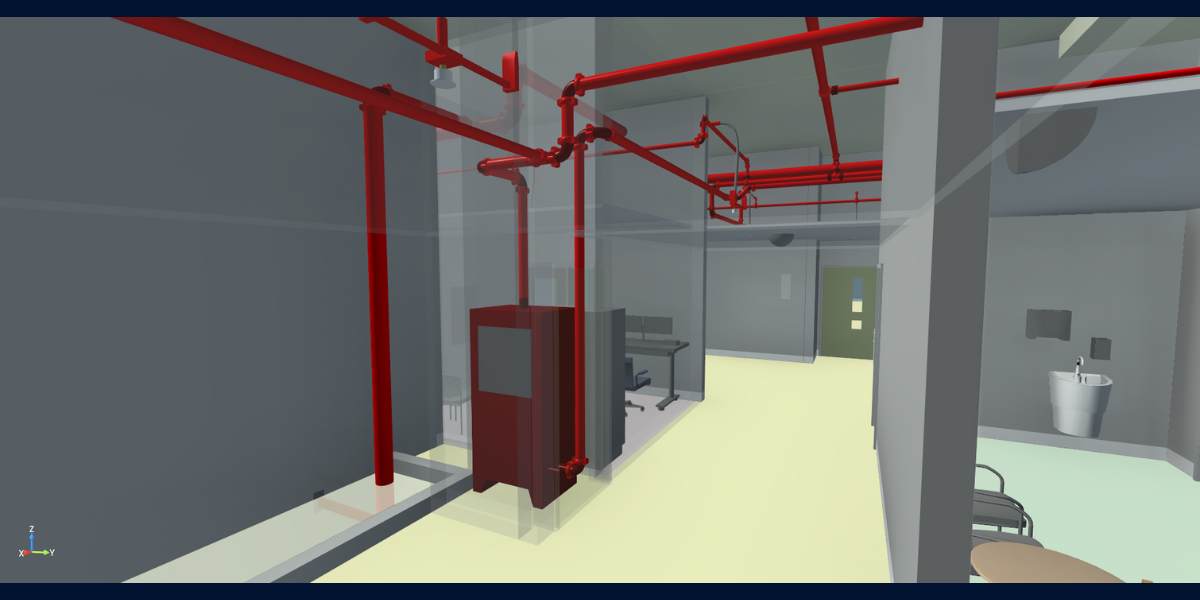
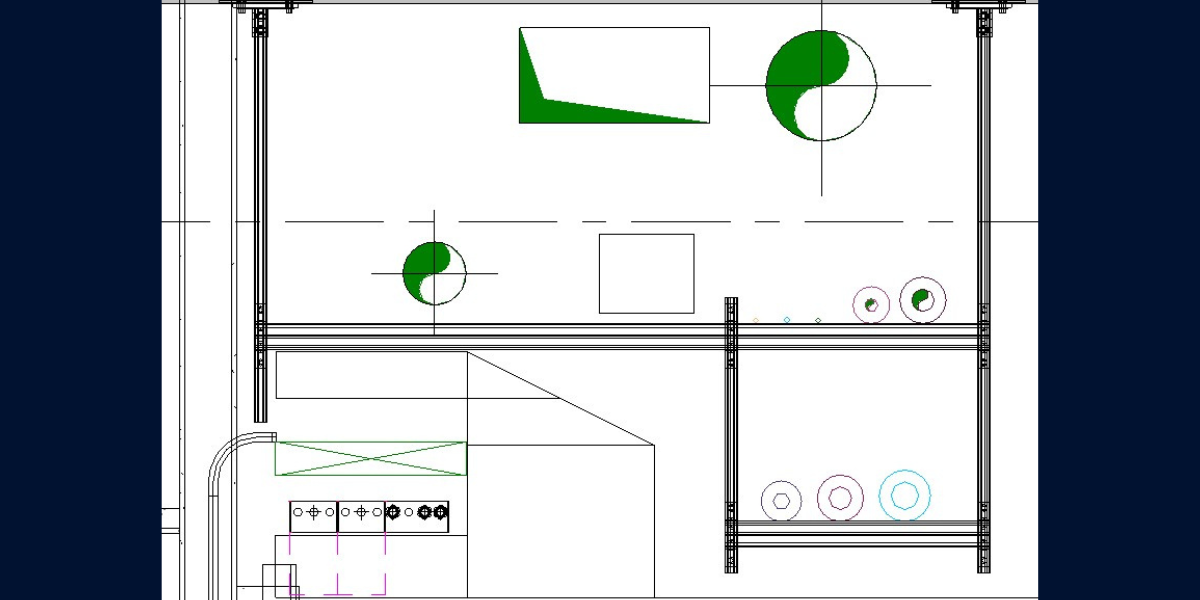
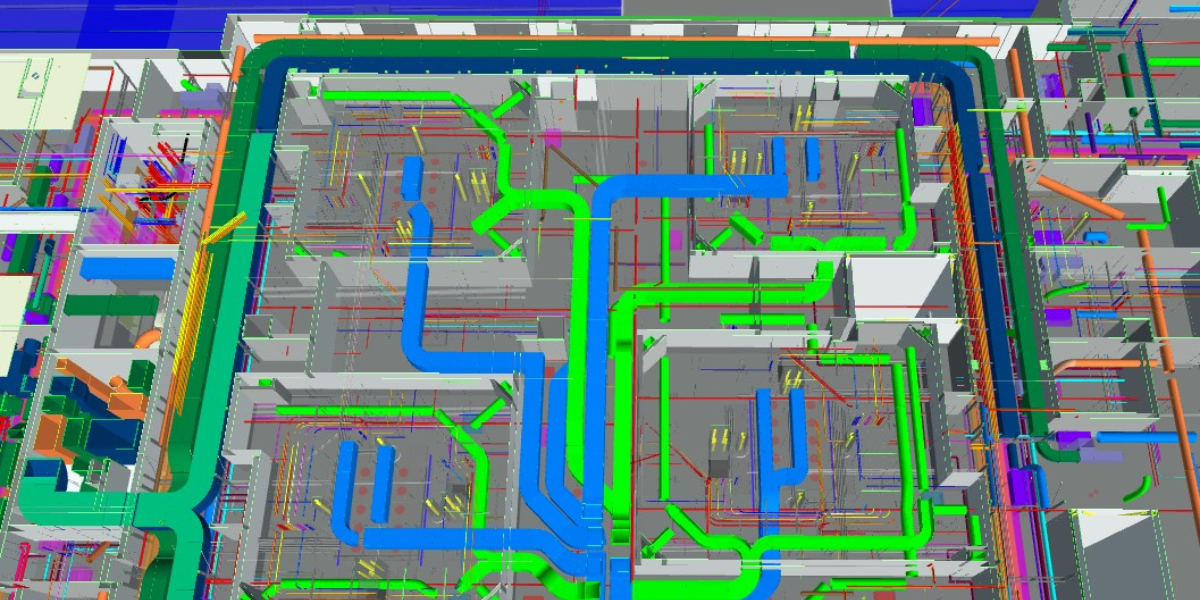
Project Type
The new Cowichan District Hospital reflects the Province’s vision for public health-care that puts patients, families and communities at the centre of care decisions.
Project Description
The new hospital will be 56,448 square-meters which is more than three times larger than the current facility and will cost approximately $1.446 billion.It will have capacity for 204 beds along with 36 emergency department, 20-bed inpatient psychiatry unit and many others
The Broadway Subway Project
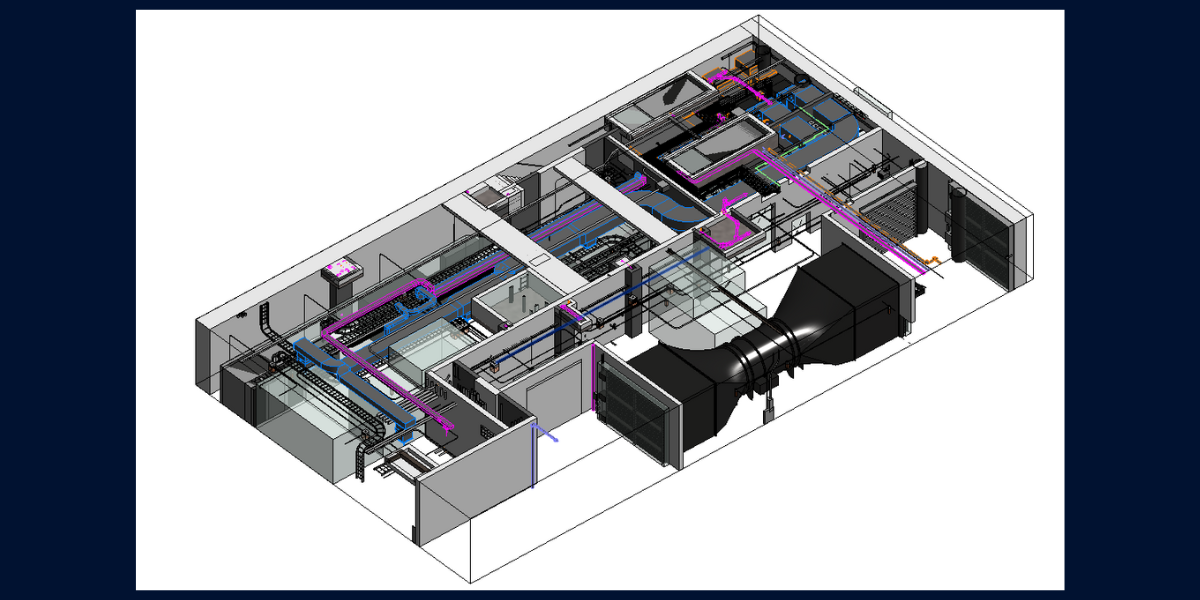
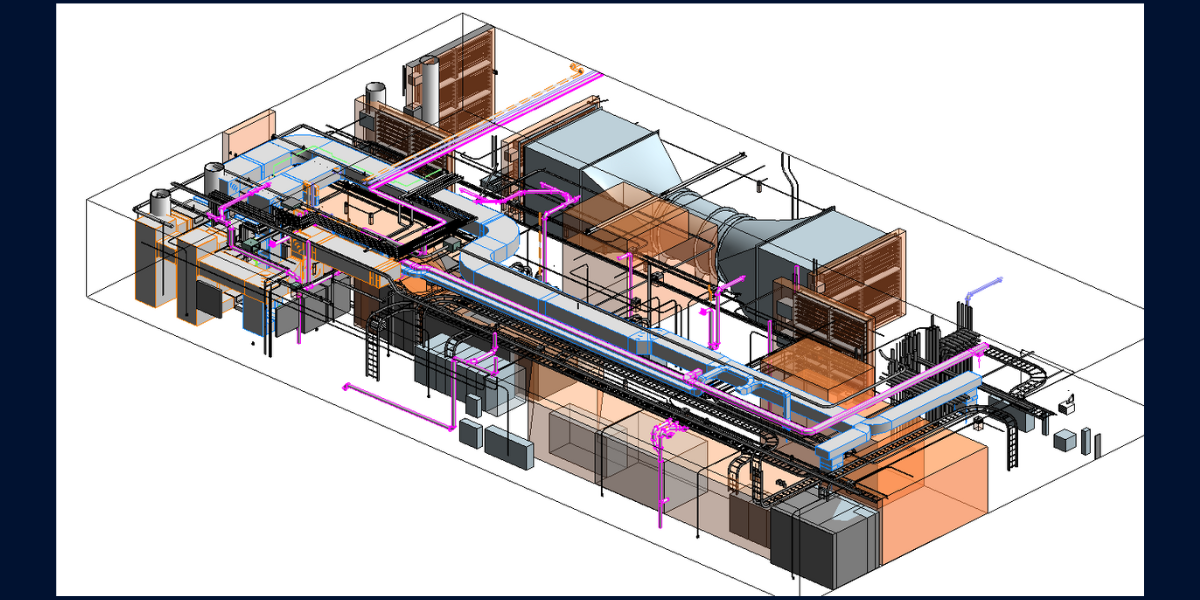
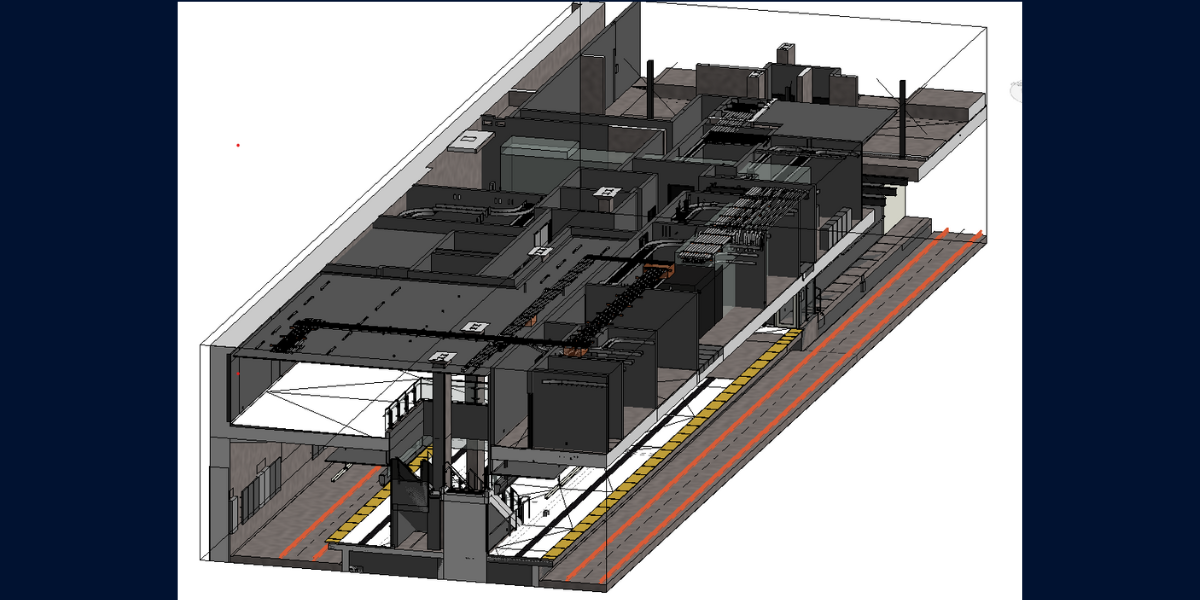
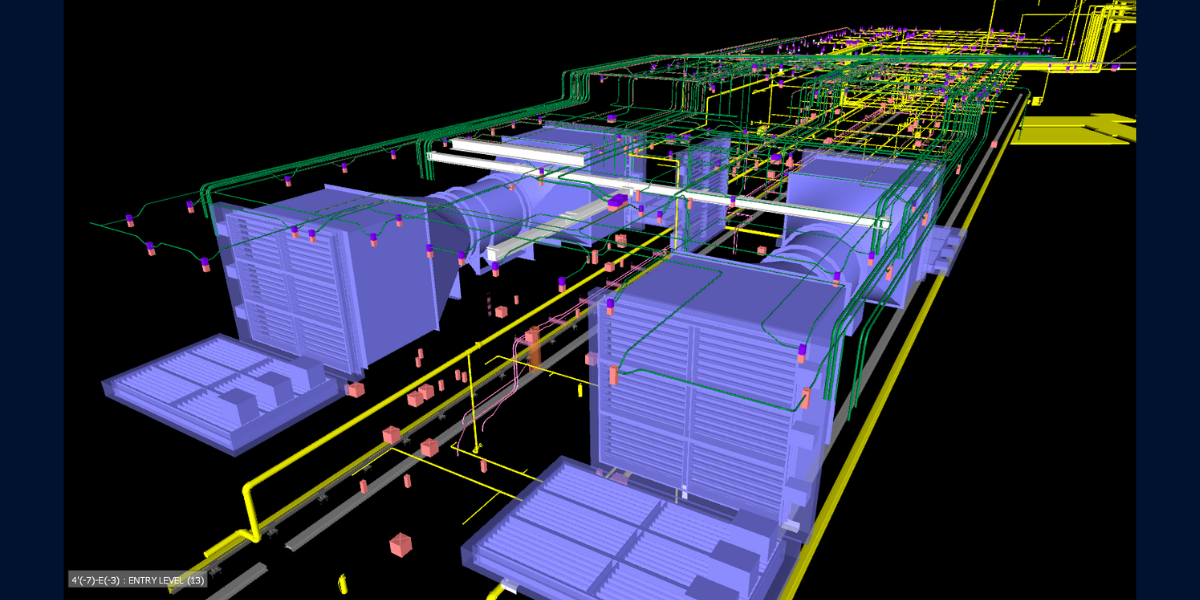
Project Type
Construction of six underground rapid transit hubs to link and extend Vancouver’s current SkyTrain network.
Project Description
The Broadway Subway Project is a 5.7 km extension of the Millennium Line, running from VCC-Clark Station to Broadway and Arbutus. It will provide fast, frequent, and convenient SkyTrain service to B.C.’s second-largest job center, world-class health services, an emerging innovation and research hub, and growing residential communities.
Oakridge Centre Redevelopment



Project Type
A visionary mixed-use development located on a 28-acre site in Vancouver, British Columbia.
Project Description
The Oakridge project will create a vibrant new cultural district that incorporates retail, office, residential, cultural, and civic uses, along with a new nine-acre landscaped rooftop park.
Lions gate Hospital
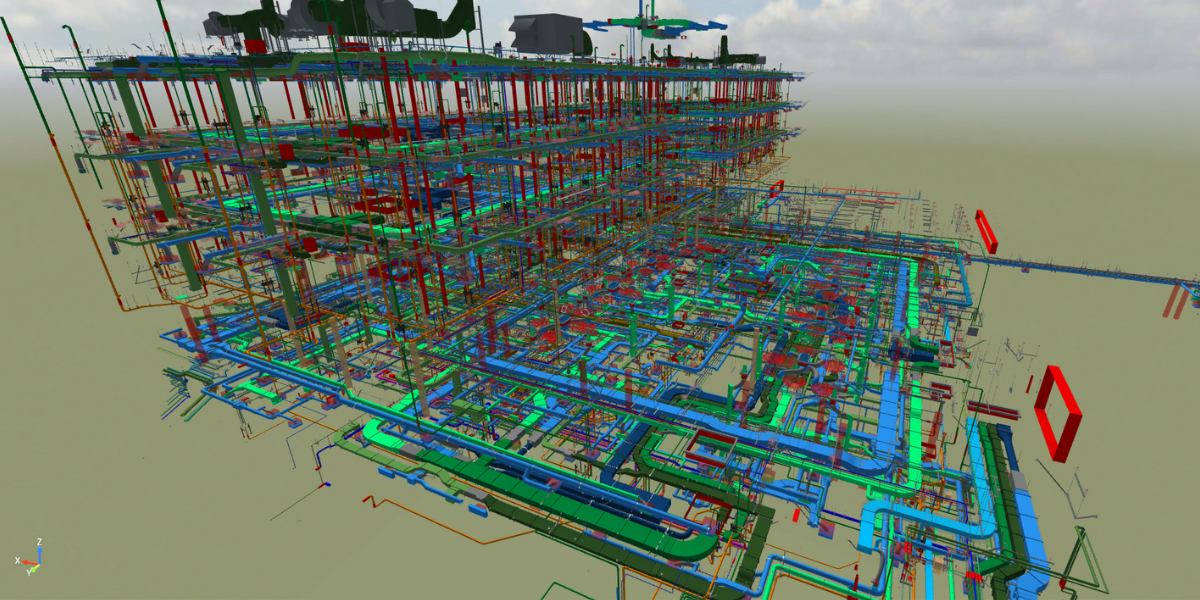
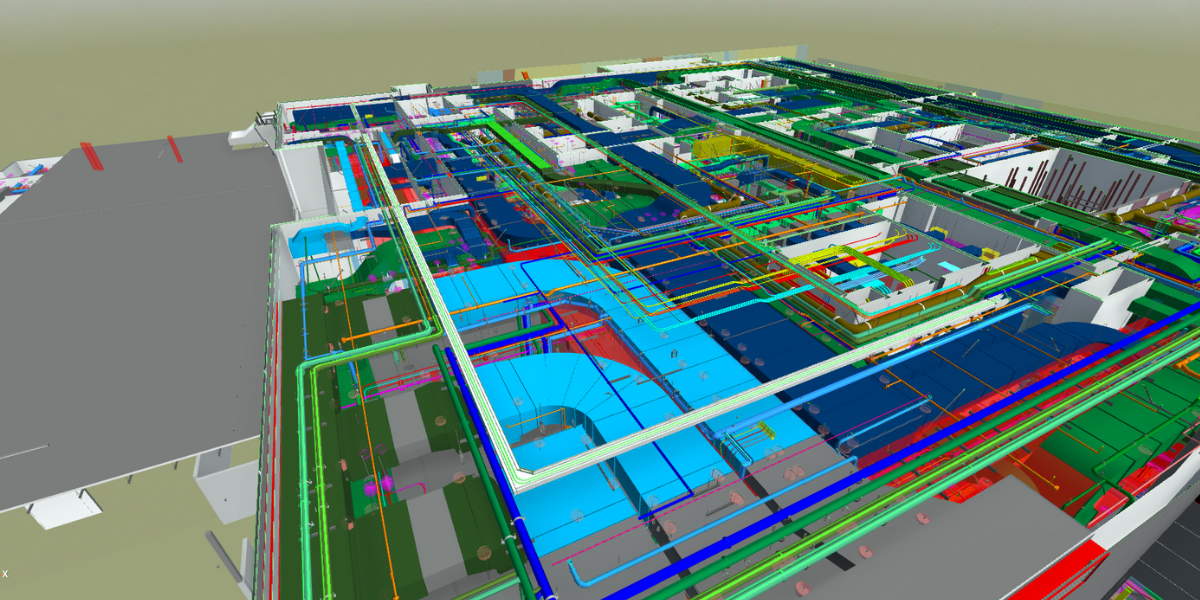
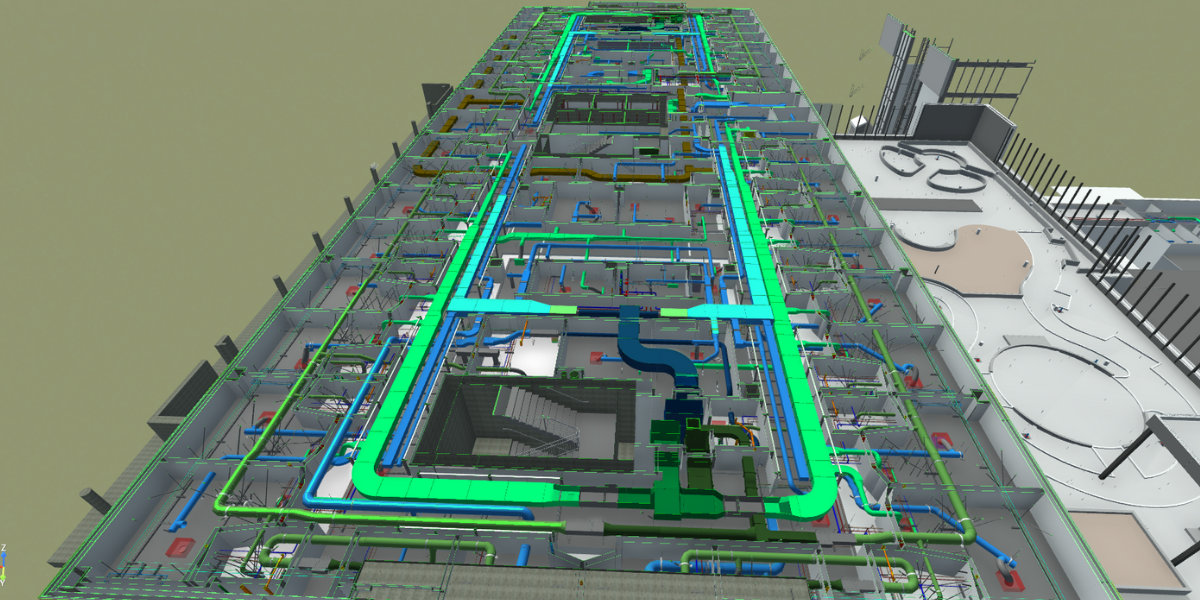
Project Type
Lions Gate Hospital (LGH) is the urban hub of the Coastal Community of Care, featuring a recognized Level 3 Trauma Centre that provides a range of general and specialized acute care services.
Project Description
The design and construction of a new six-story acute care facility will be fully integrated and connected to the adjacent existing Paul Myers South Tower, Northern Expansion, and Hope Centre buildings. The facility will include new clinical, administrative, support, and amenity spaces for 108 inpatient beds, perioperative services, medical device reprocessing, and urgent/primary care clinics.
